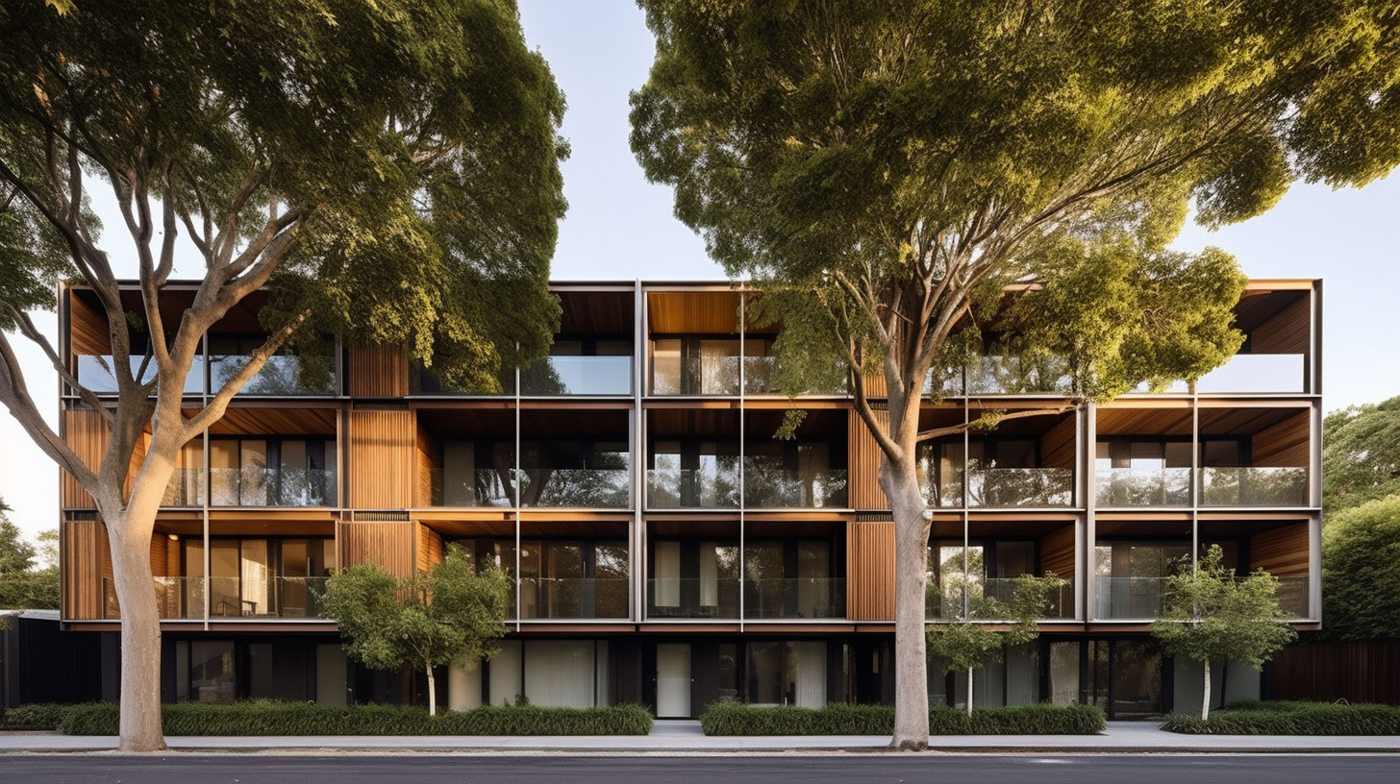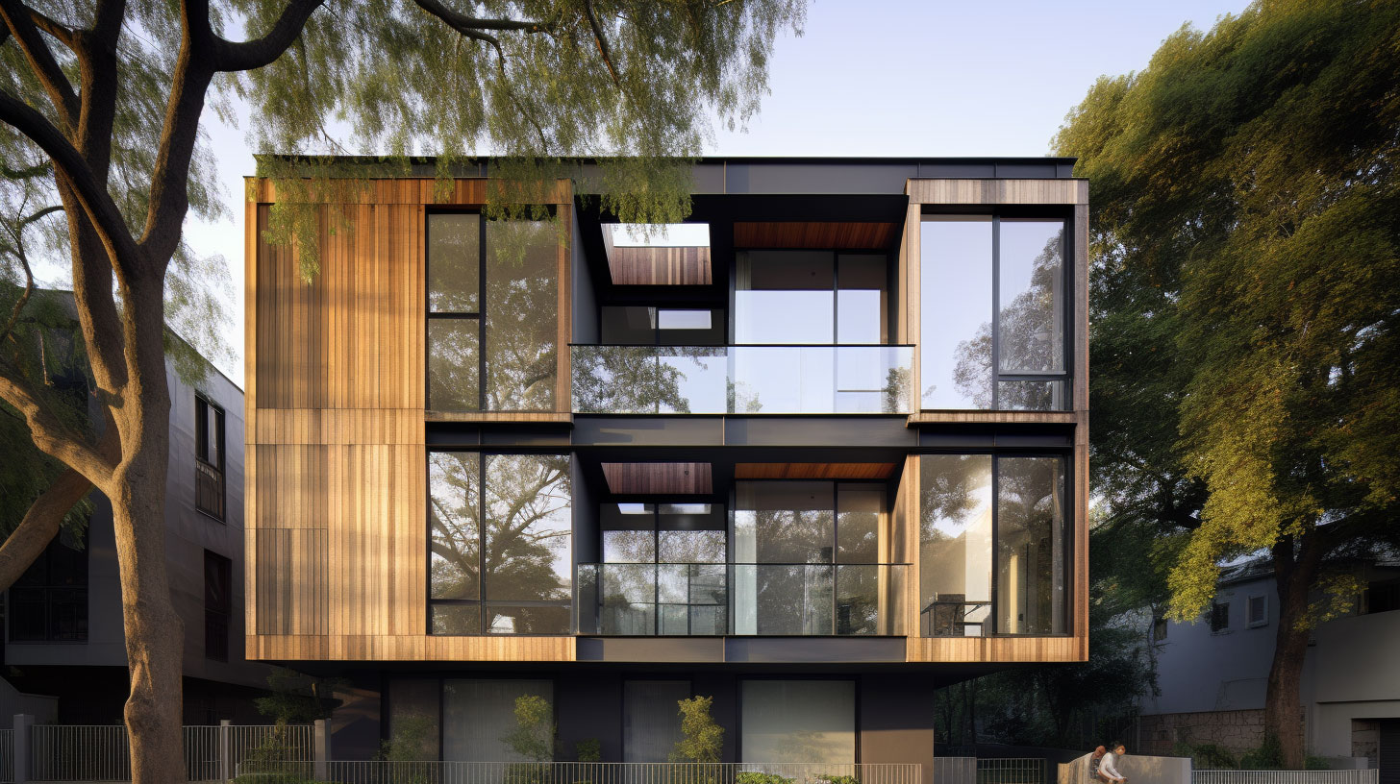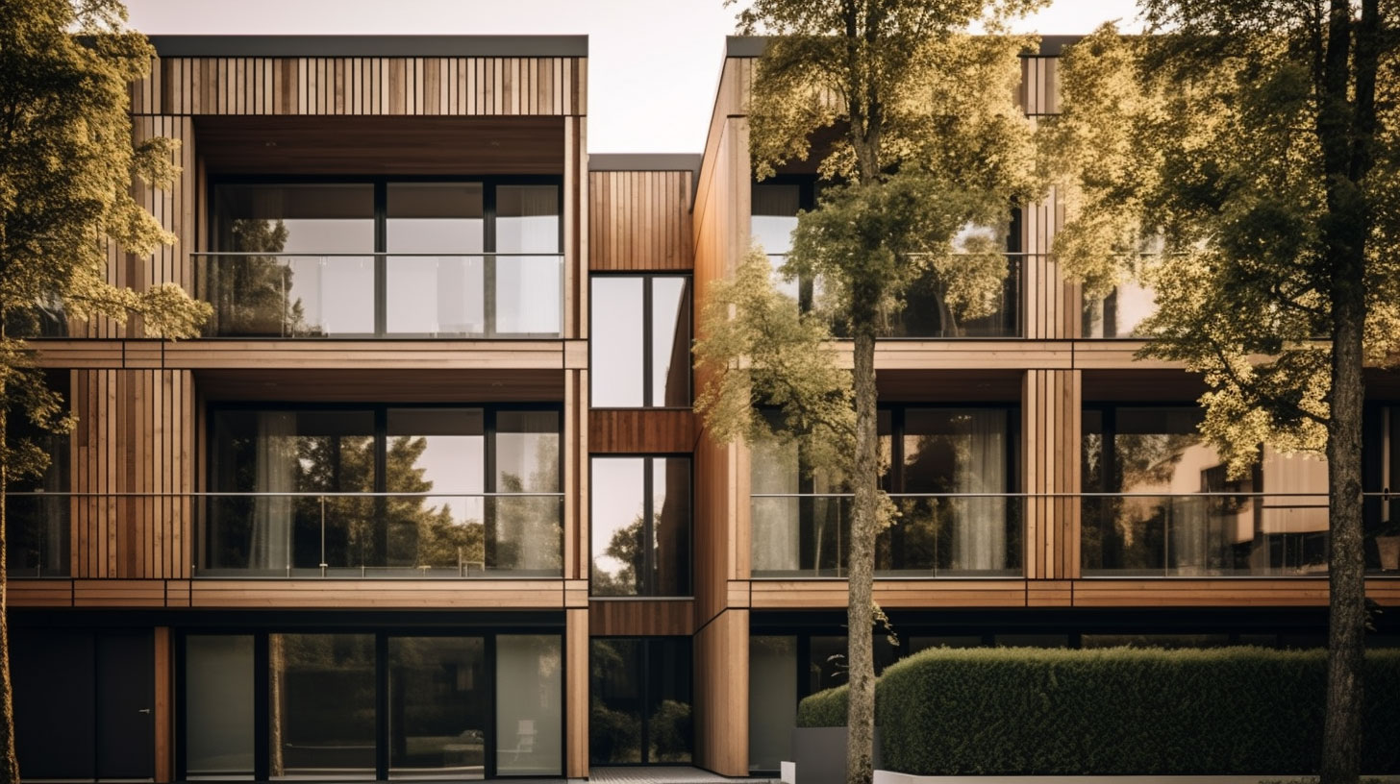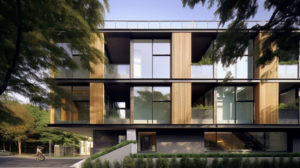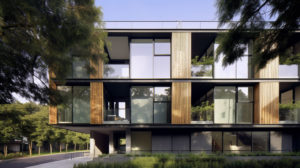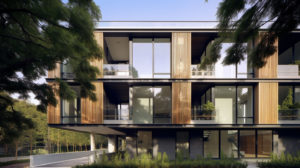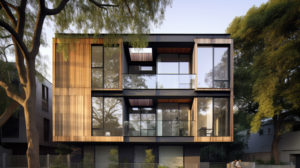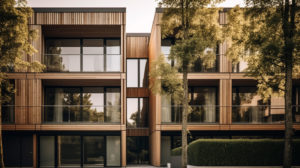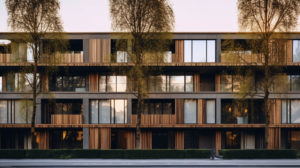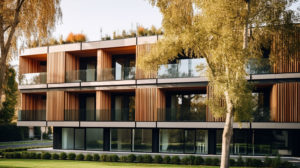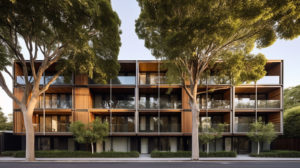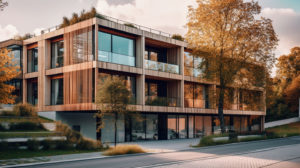CARDANO
Heredade da Saudade
CARDANO
our team was tasked with designing the facades for a low-rise residential building. Situated in a vibrant neighborhood, our aim was to create a design that seamlessly integrates with the local context while offering a fresh and contemporary aesthetic.
Embracing the unique characteristics of the surroundings, our facade design draws inspiration from the rich cultural heritage of Argentina. The use of locally-sourced materials and a color palette reflective of the region ensures a harmonious blend with the existing architectural fabric.
To enhance the visual appeal and functionality of the building, we incorporated a variety of facade elements, including strategically placed balconies and green spaces. These features not only provide residents with private outdoor areas but also contribute to the overall sustainability and wellness of the community.
The careful consideration of sunlight and ventilation played a crucial role in our design process, ensuring that each residential unit receives ample natural light and fresh air. This not only enhances the living experience but also promotes energy efficiency and environmental sustainability.
In summary, our facade design for this low-rise residential building in Argentina is a testament to our commitment to creating spaces that are not only visually striking but also responsive to the local culture, climate, and community needs. We are proud to have contributed to the architectural landscape of this neighborhood and look forward to seeing this project come to life.
Category:
Residencial
Date:
30/10/23
Client:
Cardano
